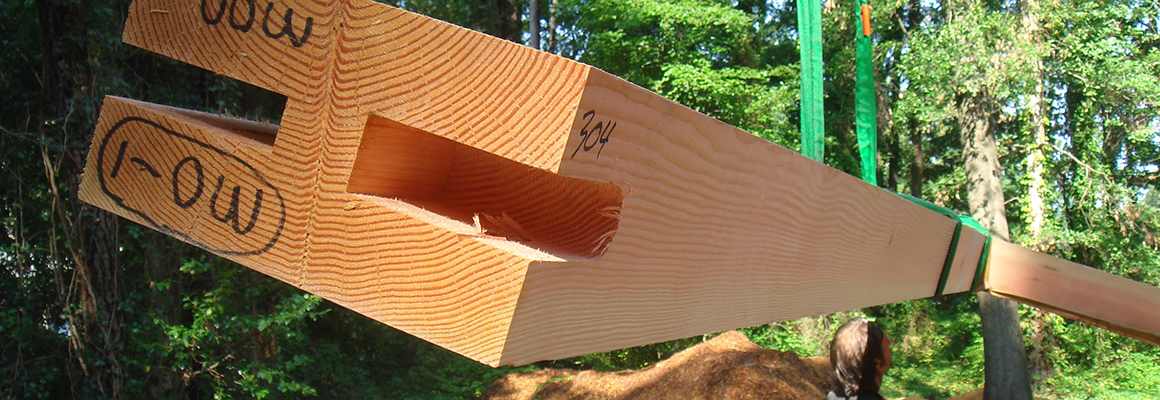
Timberframe Design-Build Details
The following series of photographs show the design development through 3D modeling of the structure, utilization of site grown materials, and raising the post and beam structural basis at the center of the house.
3D MODELING ENABLED DETAILED ROOF, STRUCTURE, AND PLOT PLANNING
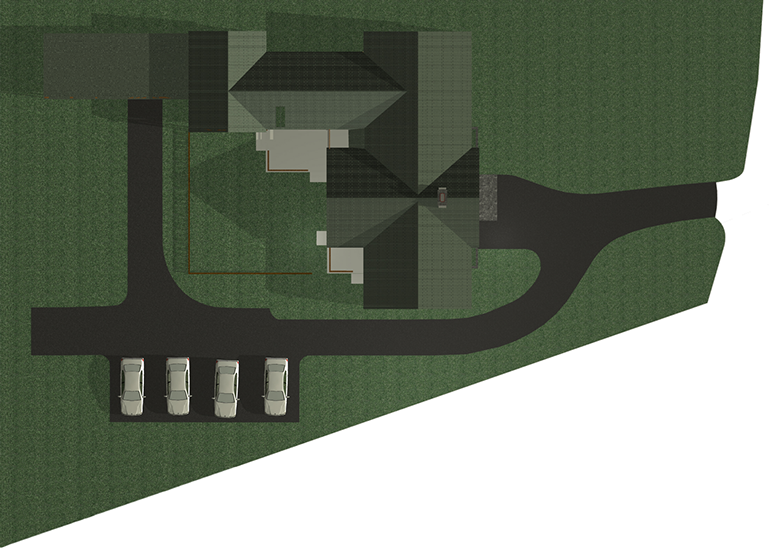
Modeling all components 3D enabled precise accuracy in construction.
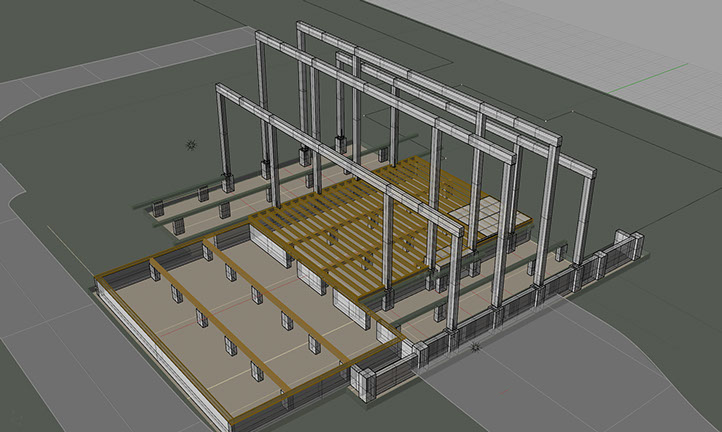
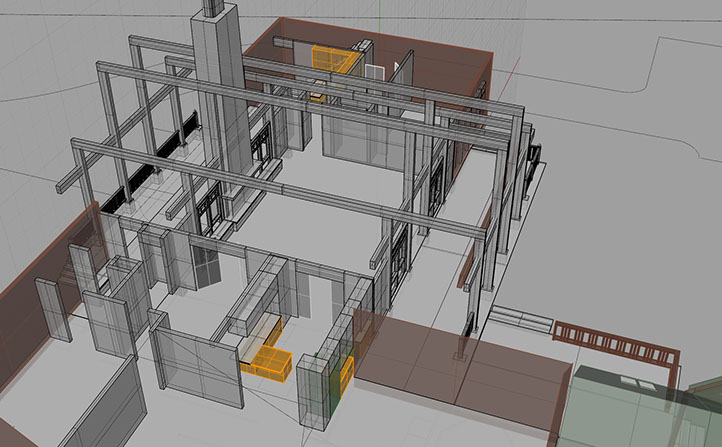
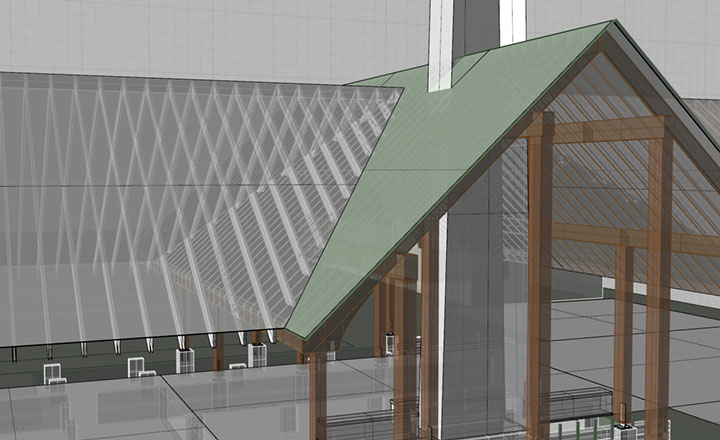
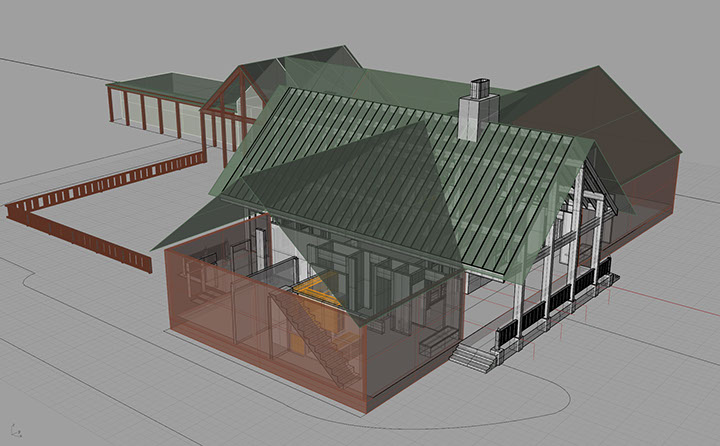
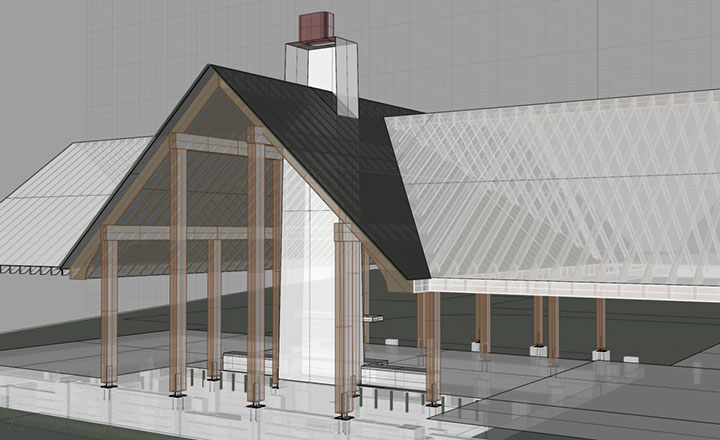
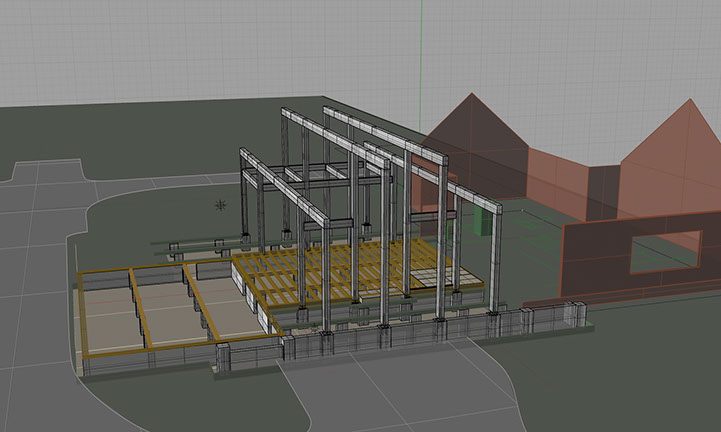
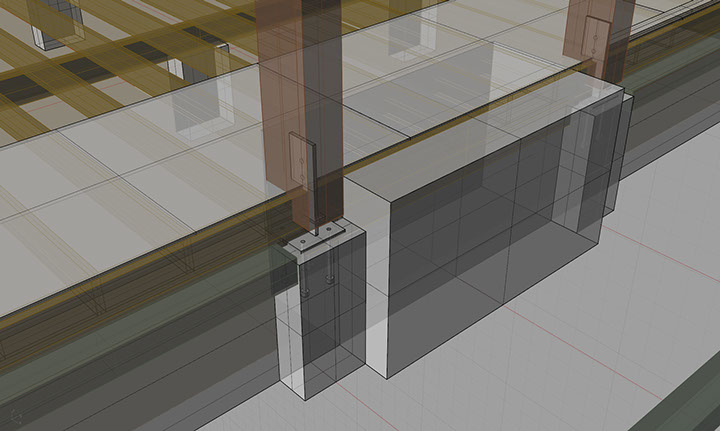
MILLING LUMBER FROM TREES ON SITE
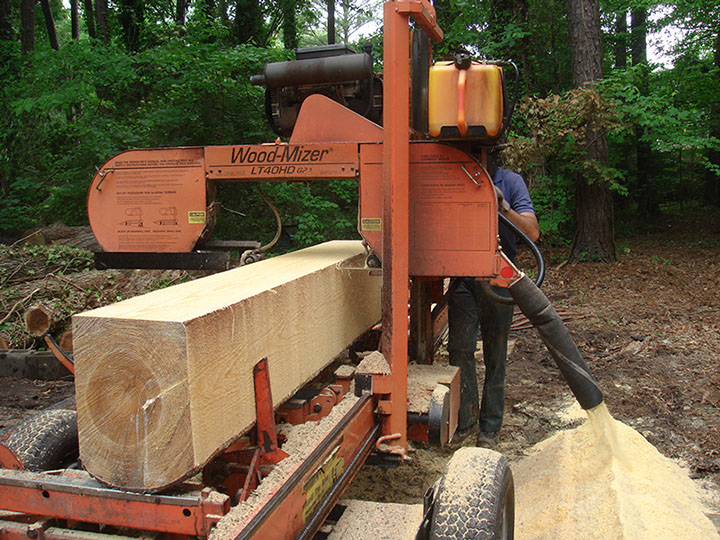
20,000 BOARD FEET OF 100 YR. OLD HEART PINE
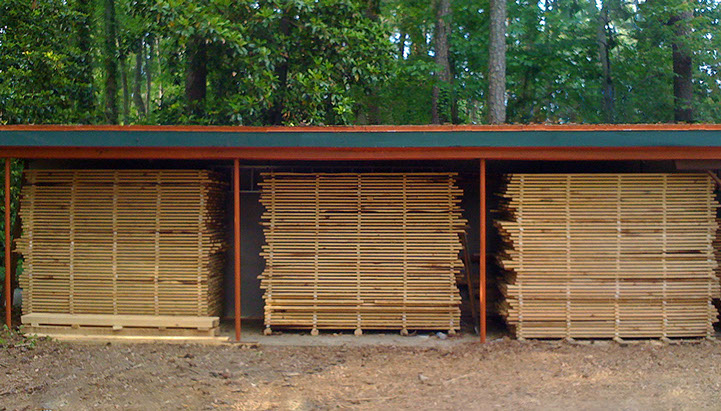
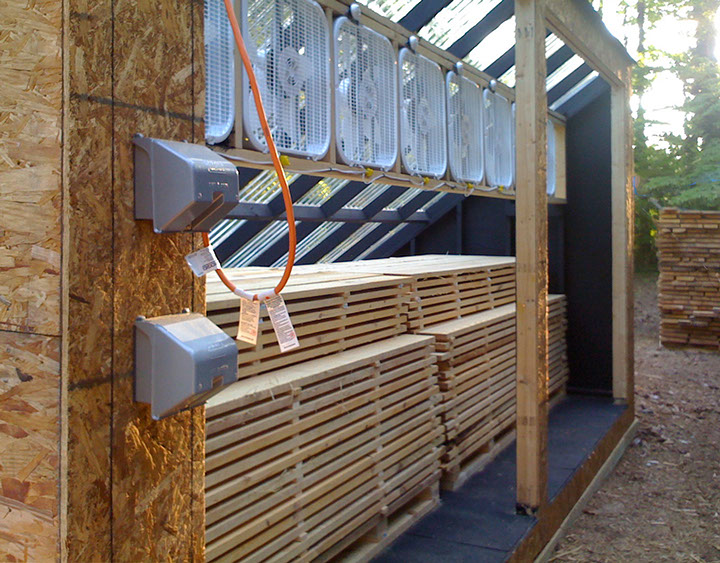
KILN • BUILT ON SITE TO DRY LUMBER TO 12%
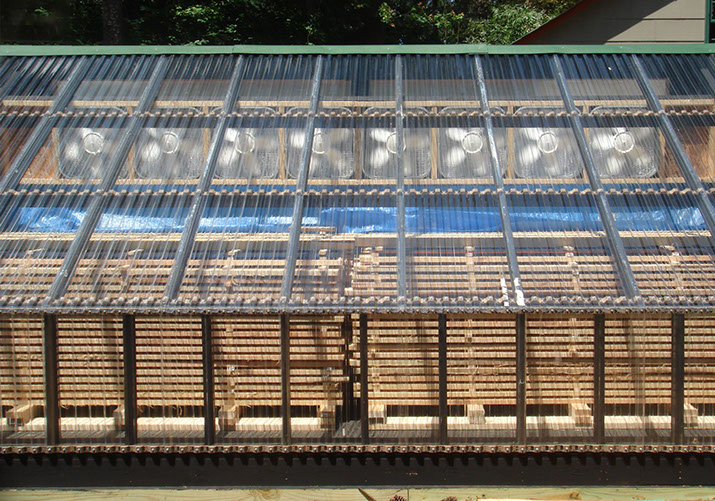
YARD GROWN PINE • TREES TO LUMBER TO FLOOR
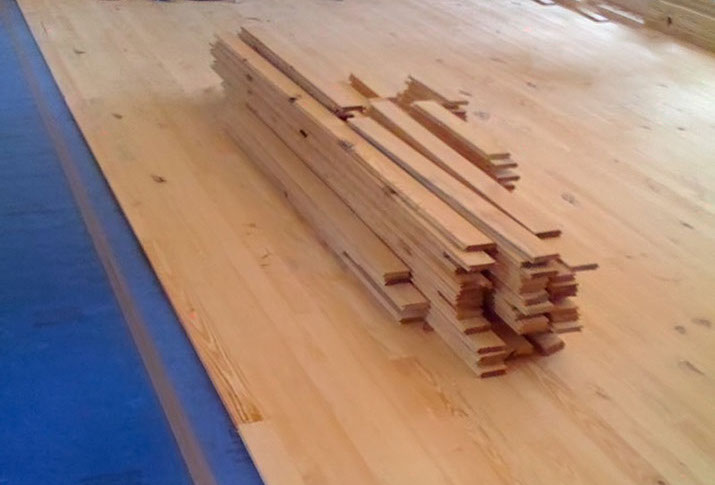
PINE IN CEILING • GROWING IN YARD ONLY A YEAR AGO
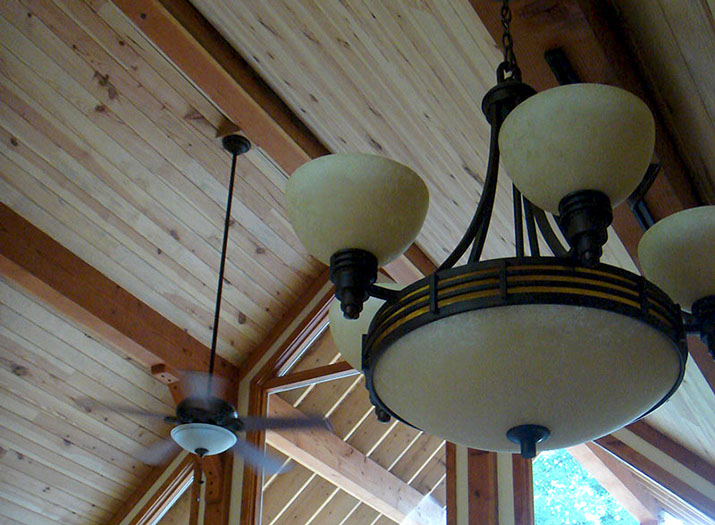
STAINED AND FINISHED TO LUSTROUS GOLDEN BROWN
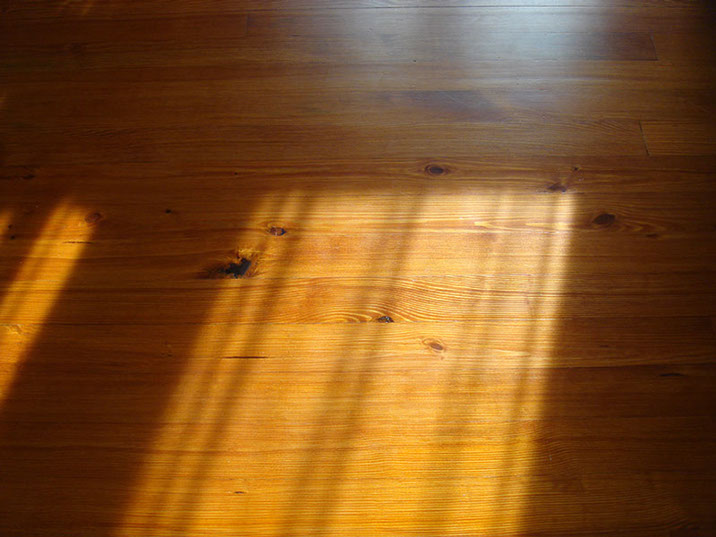
POST & BEAM FRAMING BETWEEN OLD AND NEW
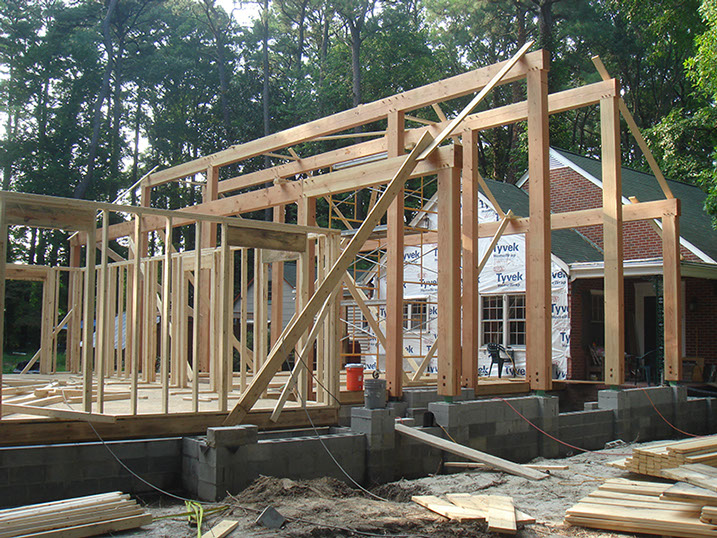
RAFTERS OVER BEAMS
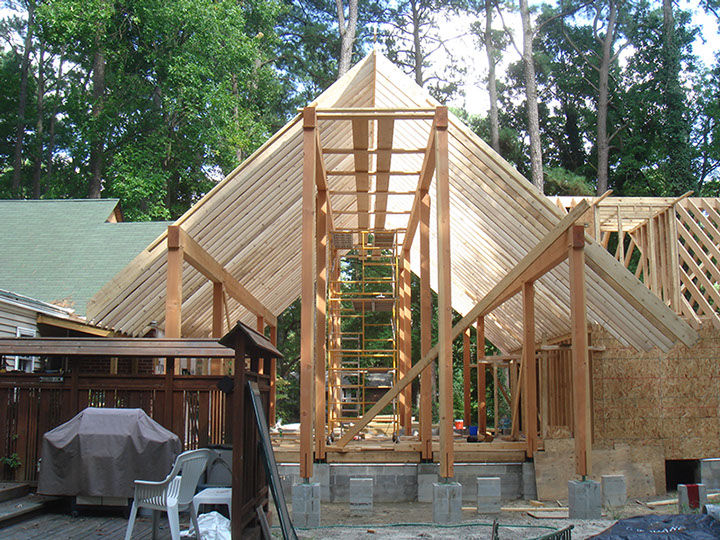
HYBRID DESIGN • 16 COLUMNS • RAFTERS ON TIMBER FRAME
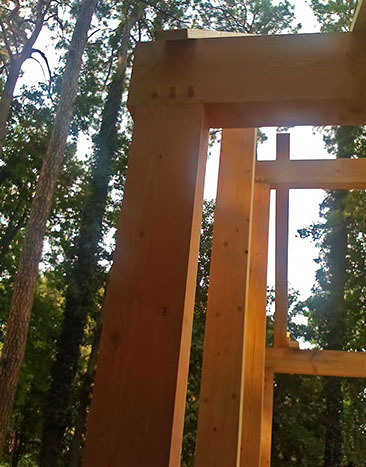
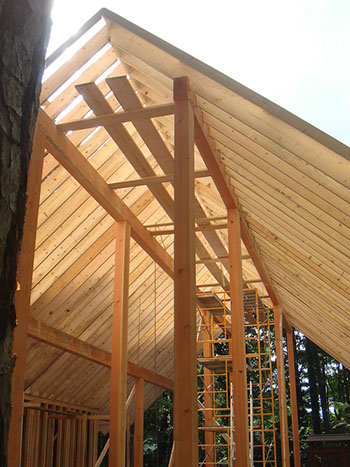
EACH OAK PIN TAKES 9,000 POUNDS OF TENSILE STRESS
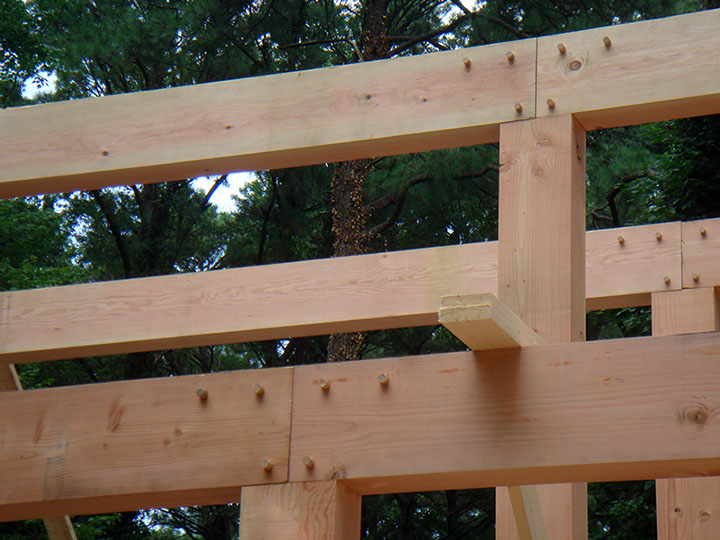
TAKIN' CARE'A BUSINESS
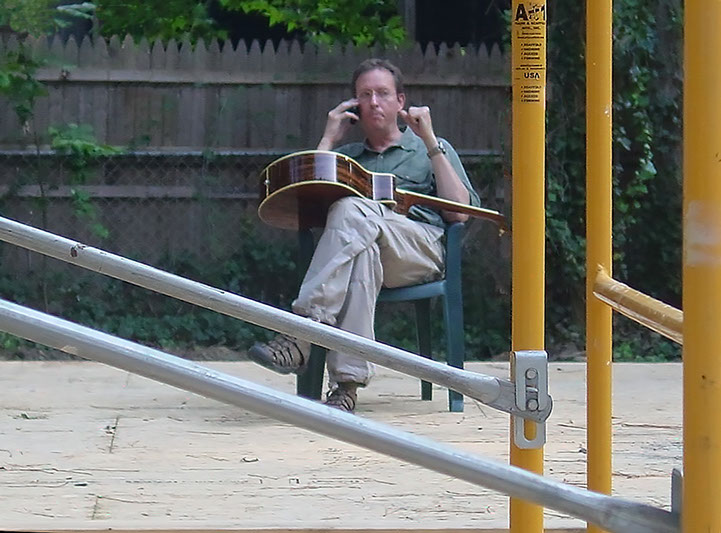
HOME | BRANDS | GRAPHICS | EXHIBITS | PRODUCTS | ABOUT | TESTIMONIALS | CLIENTS | POLICIES | CONTACT





















